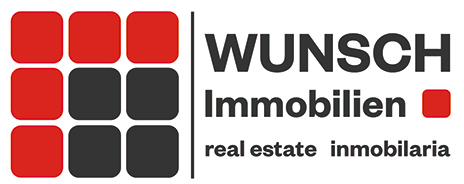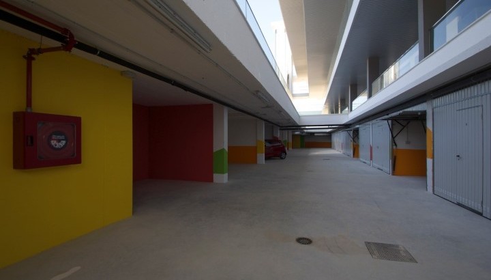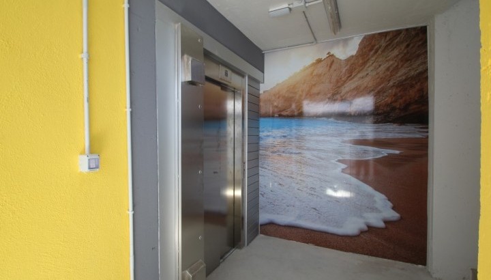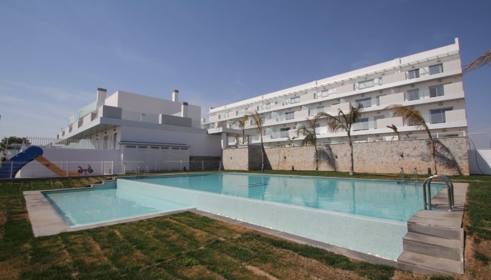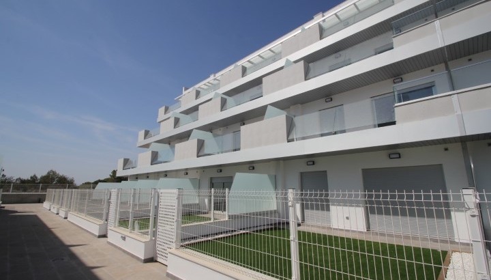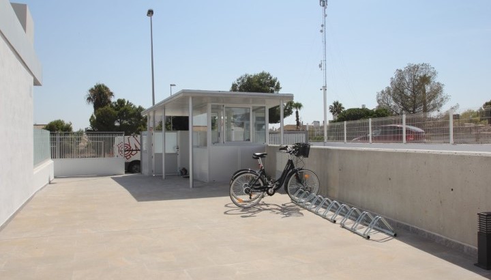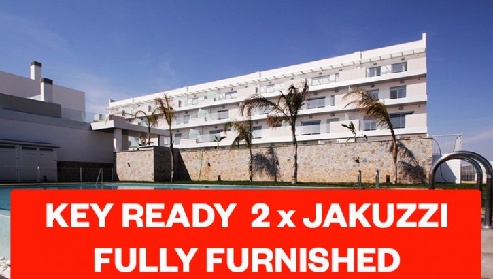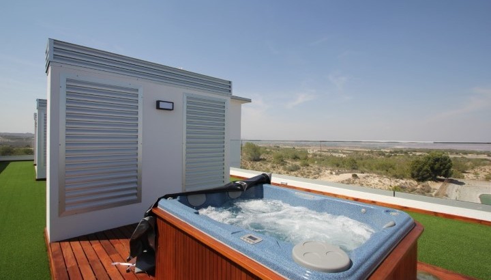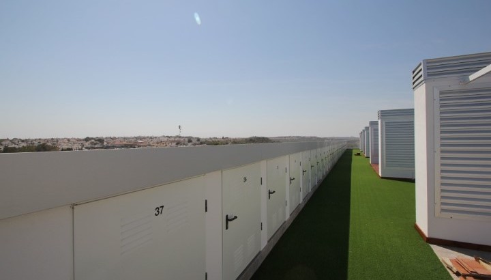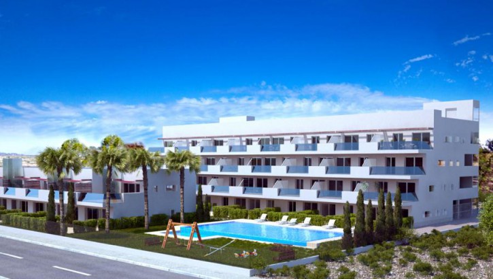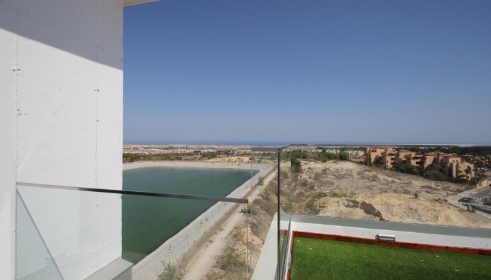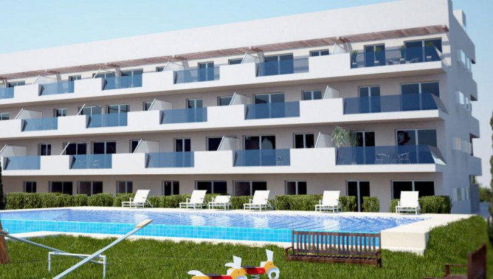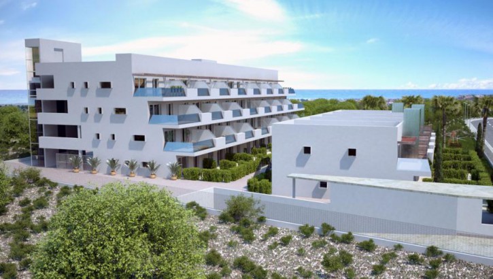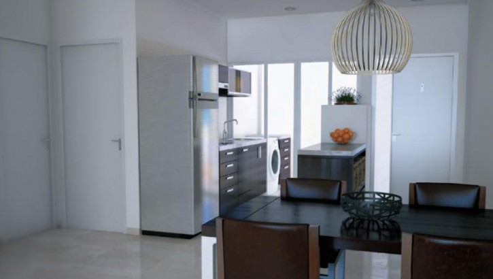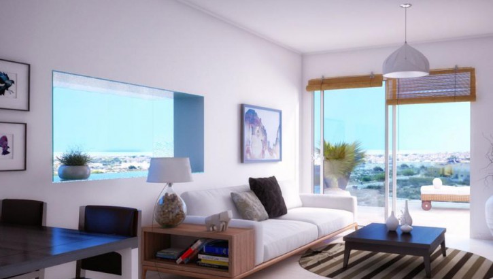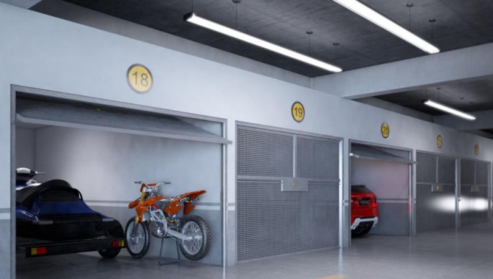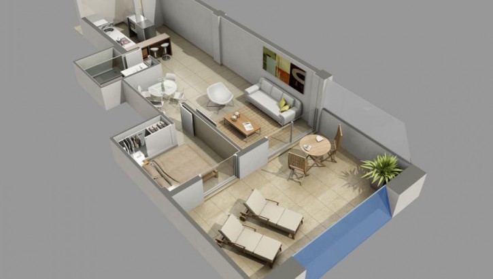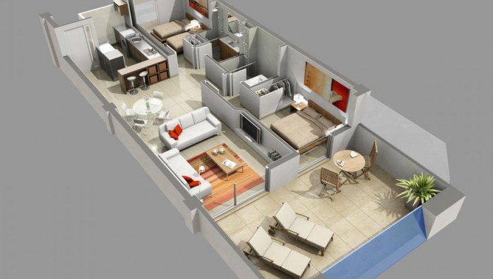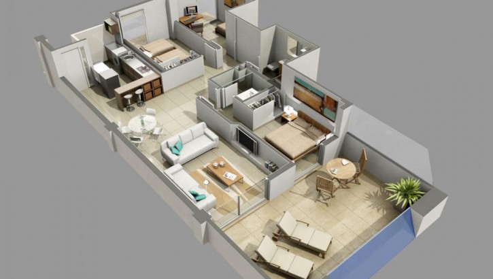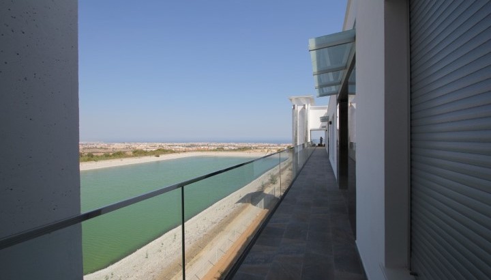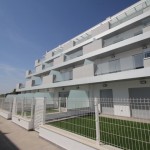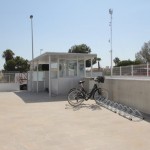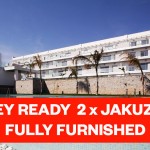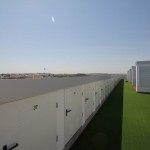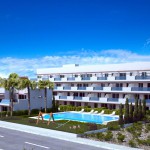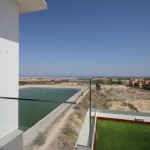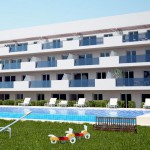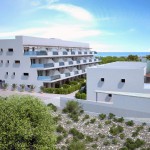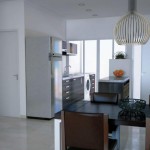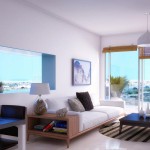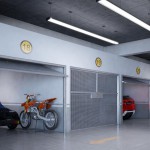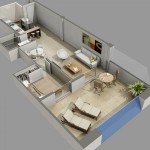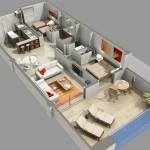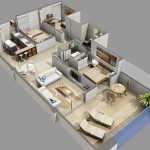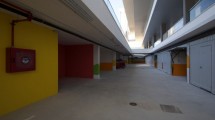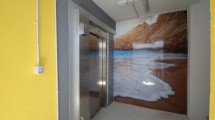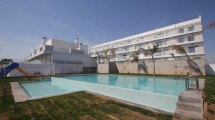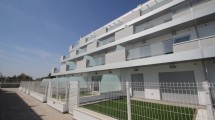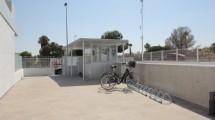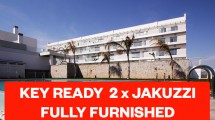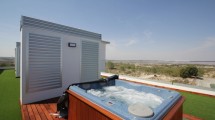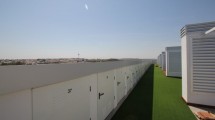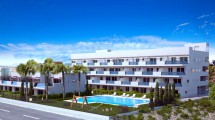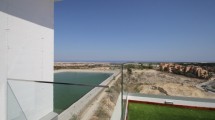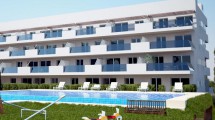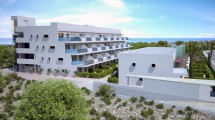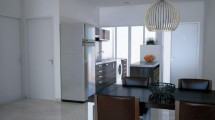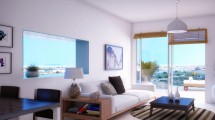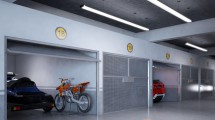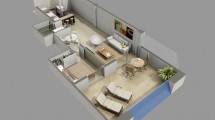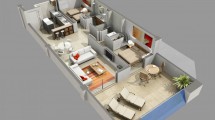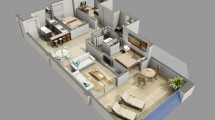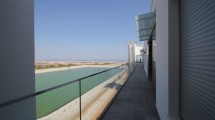Apartments next to Villamartin Golf
Description
This Residential is a new and different development, which is situated on an elevated area on southern Costa Blanca next to Villamartin Golf and with spectacular views over the Spanish inland and the Mediterranean Sea. At the same time close to 3 white sandy beaches and 3 green golf courses, as well as to all kinds of services and amenities.
The 3 bedroom apartment has a built surface of 87 m2, which distributes over an entrance hall, an open plan bar-kitchen, a laundry and storage room, 2 complete bathrooms, a spacious and bright lounge, which leads out to the enormous 18 m2 large south facing balcony. All owners have access through 2 glass elevators to the gigantic communal roof terrace of 488 m2, which comes with individual storage, Jacuzzi, showers, pergola and 360 degrees panoramic views over the beautiful interior landscape down to the Mediterranean. The 2 bedroom apartment has a built surface of 70 m2. Each apartment has its own 22 m2 (7,1 x 3,1 m) garage space with room for an average sized car, bicycles and lots of room left for storage. The fully gated residential area comes with an Infinity pool, an area for bicycle parking and a play ground for children.
Comprising two buildings: Building A (ground floor + three further floors) and Building B (ground floor + first floor), the south and west-facing apartments will benefit from midday to early evening sunshine, with the second and third floor properties offering sea views.
All owners will have access to the 460m2 rooftop solarium, via the two panoramic lifts, which offers 180 degree sea views from the city of Alicante in the north to Mar Menor and La Manga in the south, as well as marvellous views over the interior landscape in the west. The rooftop solarium features individual areas measuring 2.5 x 1.2m, one for each property, where there is space enough for your own fridge, private sun-beds or barbecue. In addition, the solarium features a Jacuzzi, communal showers, a pergola offering shade from the sun and a sink for washing up. In other words, not just a normal roof on a building, but a really use-able chill-out-area for all owners. The suspended floor tiles on the solarium, together with the insulated roof of the building, will prevent noise penetrating into the apartments on the third floor.
It is situated only 4km from the huge commercial centre Zenia Boulevard and a 5km drive to the white sandy beaches of La Zenia and Cala Capitan. Within 5-20 minute drive from the development, we have six fabulous 18-hole golf courses, of which the closest is Villamartin (less than a five-minute drive). Villamartin Park is only a 20 minute drive from San Javier International Airport and Alicante City and the International Airport is only a 50-minute drive.
Possible to obtain bank guarantees upon request for of stage payments during the time of constuction.
Apartments next to Villamartin Golf
SUMMARY OF BUILDING SPECIFICATIONS
STRUCTURES
Reinforced steel concrete structures.
WALLS
Sound proof concrete bricks between apartments. Partition walls within the apartment made of bricks.
FACADE WALLS
Treble holed bricks on exterior walls rendered with cement and interiorly insulated air-chamber created by double-holed bricks. Exterior walls painted in a bright colour.
ROOFS
All roofs Cirrus A and B, built for walking areas (terrace-solarium) with insulation against damp, temperature and noise. In Cirrus A, a suspended floor with tiles for exterior use, will provide a flat and comfortable area. The roof of Cirrus A comes equipped with one storage unit for each owner, jacuzzi, showers and sinks for dishes.
EXTERIOR CARPENTRY
Insulated windows and doors in aluminum with an advanced opening system. Colour to be decided by the architect. Manual aluminum blinds for windows and terrace doors.
INTERIOR CARPENTRY
Security door. All bedrooms come with built in wardrobes, which are equipped with sliding doors, shelves and built in drawers. White lacquered interior doors with door handles in stainless steel.
INTERIOR AND EXTERIOR FLOORS
High quality floors of Spanish origin in a bright color. Special floor tiles for exterior use to be defined by the architect.
WALL TILES
Wall tiles for kitchen and bathrooms in highest quality. All bathrooms come with a mirror built in to the wall.
SANITARY EQUIPMENT
Washbasin and toilet in white porcelain, brand Roca, which model shall be defined by the architect. One-grip chromed taps for washbasins and showers.
AC
Pre-installation for ducted AC, including all bedrooms and living room. Cabling for the future installation of the AC motor in the private storage unit on the roof solarium (only applicable for the apartments in Cirrus A).
ELECTRICITY
According to the REBT standards. Cables built in to the walls. Switches Simón or similar.
TV-FM, community Wi-Fi and alarm.
Cabling for TB (basic telephone system). Installation for cable and satellite television (TLCA) and radio (RTVSAT).
Halogen lamps for distribution areas and bathrooms.
Videophone and doorbell.
Pre-installation for electric awnings on terraces.
Community Wi-Fi.
Outdoor alarm along the boundaries of the residential area.
KITCHEN
Furnished kitchen, vitro-ceramic stove, one-grip tap and sink, oven and kitchen extractor.
PAINT AND PLASTER WORKS
False ceiling in distribution areas, kitchen and bathrooms.
Garages: walls and ceiling in white. Edges in smelted paint.
Apartments: walls and ceilings flat painted in one color.
GLASS WORKS
6 mm. thick glass for entrance doors to the building in Cirrus A.
Double glazed windows and terrace doors with insulation chamber.
Shower cubicles of glass in bathrooms.
The front part of the balcony walls in security glass. Ventilated Ventilated non-transparent security glass wall in laundry area.
ELEVATORS
Cirrus A: 2 panoramic Thyssen-Krupp elevators, going from the garage level up to the roof-solarium. Automatic doors. Capacity for 8 persons.
GARAGES (are for all 41 properties situated in Cirrus A).
Remote control and photoelectric control mechanism for access to the garage area. Ramp with diamond shaped floor tiles.
Illumination and emergency light fittings. Painted concrete floor. Natural and automatic ventilation systems. CO-detectors.
So called B.I.E. fire extinction and fire alarm. Anti-fire doors for access to the rest of the building.
COMMUNAL AREAS
Infinity swimming pool with a waterfall effect into the children’s pool. Jet-stream for swimming training and underwater sitting-benches with “jacuzzi-streams”. Multi-coloured illumination through LED lamps and pre-installation for pool-heating.
Children’s play ground. Outdoor bicycle parking. Green areas with automatic irrigation system.
Alarm system along the plot boundaries of the residential area.
Illuminated community areas.
RENEWABLE ENERGY
No disturbing solar panels on the roofs. In fulfillment of the current legislation regarding the use of renewable energy a heat pump for hot water production will be installed inside each apartment. The heat pump reduces the emission of CO2 according to the requests set out in the so called “HE4 Código Técnico” for new construction.
ADDITIONAL SPACES TO EACH APARTMENT
7,1 x 3,1 m (22 m2) large garage spaces in the basement, which come separated from its neighbors through brick walls. The possibility to install garage doors will be optional.
2,5 x 1,2 x 1,2 m large individual storage units on the roof solarium on the roof-solarium with individual electric sockets and pre-installation for the AC motor.
MAKE YOUR OWN CHOICES
The standard white marble floors can be changed from a selection of high quality floor tiles.
The fully furnished kitchen can be changed to different alternatives regarding colours of your own choice.
Choose between a wide selection of high quality wall tiles in the kitchen and the bath rooms.
Possibility to add extras to your purchase during the construction, such as under floor heating, home automation, electric blinds, etc.
PLEASE NOTE
This Building Specification may be subject to changes due to technical reasons, or reasons for market availability. This Building Specification has no contractual value. The possible changes will however not imply a worse level of quality than the ones mentioned here.
– See more at: http://www.viking-homes.es/listing-new-2-bed-room-apartments-in-residential-villamartin-park.-884.html#sthash.Iwzv0gUS.dpuf
